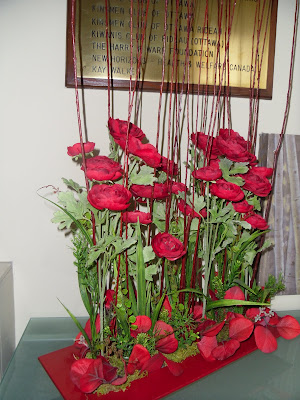I want to share a new project I'm working on. A newly married couple, in a 50 year old house, is getting a new kitchen to replace a dated layout and design. They've asked me to come up with a layout so that they can shop at the do-it-yourself stores prepared.
Some of the problems with the current kitchen include poor traffic flow, too small of an opening to get to their basement (they are both hockey players, with a lot of gear), insufficient counterspace, a lack of storage and an awkward layout. The finishes, as with all 50 year old spaces, also need an update.
This is what we've come up with for a floor plan:
 |
| Solace Interiors Kitchen Concept Drawing |
|
|
Here's how we are going to do it:
The window shown here will be changed into a patio door. In fact, that part has already taken place since this photo. This opening, between the living room and dining room, is the one shown in the bottom right of the kitchen drawing.
Here's the 3D version of the new space with the patio door installed:
 |
| Kitchen Concept by Solace Interiors |
There is a wall coming across between the dining room and kitchen area that will be minimized to go between the pantry and the fridge. This is going to improve the flow to the basement and inside the kitchen area.
Here is that partial wall now, as well as a view of their current cabinetry:
The owners are really excited to change the location of their plumbing so that they can do all their prep and dish washing near the window. Their stove will be moved where you see the sink above.
 |
| Kitchen Concept by Solace Interiors |
|
|
As I mentioned, these home owners need better access to their basement. This picture shows why. They currently have only 27" to get through. We are increasing that to 39".
 |
| Kitchen Concept by Solace Interiors |
|
|
|
|
The opening shown at the top of this drawing is the basement stairs. The owners will now be able to get through there without any trouble.
We were able to put in 36" high cabinets, which will go to the ceiling and conceal some duct work that exists along one wall. Having been through a kitchen renovation before, I know the excited feeling they must have looking at these drawings and imagining their new space. I'll let know you when the rest of our finishes are selected. Fun times!
Happy Thanksgiving!





























































